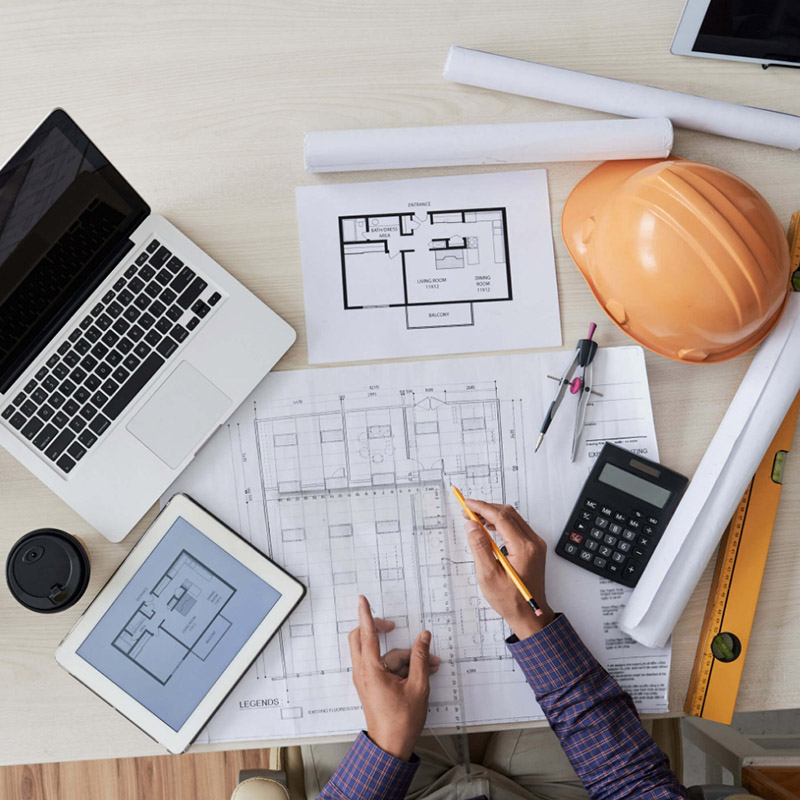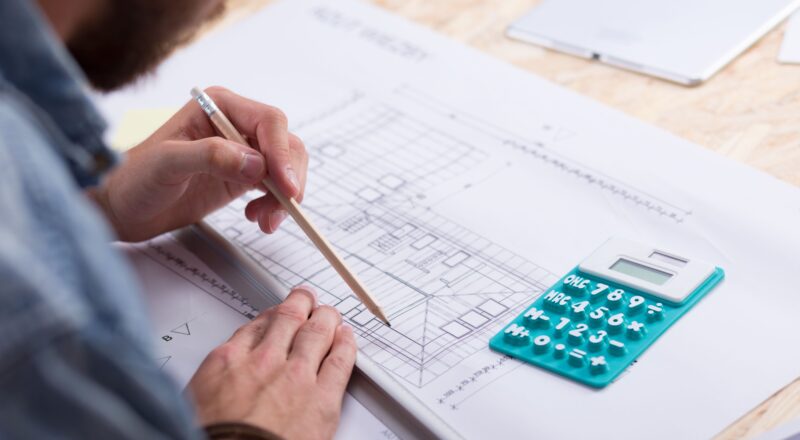
How We Can Help
Property Developers
Appraising property development deals is an extremely important function that can determine whether a project will be financially viable. Haydon Construction Services have access to unrivalled cost data, which we will use produce build cost estimates and cost plans for your development project. We have worked with countless property developer clients who specialise in property developments across sectors such as residential, hotel, industrial and more.
Our build cost estimates, and construction costings have proven to be a vital step for our developer clients in appraising development opportunities, securing bank funding, establishing construction budgets, and aiding with the successful procurement of contractors.
A key aspect of the service that we provide to our clients is the careful consideration of project risk, which is why we implement our proven method of risk mitigation when it comes to build cost estimating and cost planning. Our experience allows us to take a holistic approach when estimating the construction costs of your project, taking into account the nature of the project, it’s size and complexity as well as external factors such as macro-economic environment pressures including inflation and material availability.
Our developer clients have benefitted from time and cost saved where projects were deemed to be financially unviable, as well as the establishment of realistic budgets that have ensured that their developments were profitable.
- Project Managers
- Architects
- Planners
- Land Agents
- Deal Finders
- Estate Agents
What information do we need from you?
- Architects Drawings (RIBA Stages 3-5)
- Engineers Detail
- Scope of Works
- Specifications
- Surveys
Our Services
Click below to see the services that we offer and can help with your project.
Frequently Asked Questions
Simply select the service which is relevant to you and upload your information and drawings. We aim to respond within 24 hours with a cost and timescale for completion. Once payment is received, we will complete and return your service within 5 working days.
Depending on the service you select; we will normally require scaled PDF architects or planning drawings relating to your job. For estimating, we will also require any relevant building material specifications or employer’s requirements. We will request any additional information from you if needed.
We use various sources of cost data such as the BCIS as well as industry rates for your estimate. Our estimate will be returned to you in an editable Excel format with a cost breakdown of all measured items so you can understand how we arrived at our calculations. We are also happy to work with your standard labour and material rates.
Yes, we are available Mon-Fri, 9am-5pm to discuss queries relating to your completed service. We can also make up to three minor adjustments to your completed service (in line with our T&C’s). Any additional amendments will incur a small fee on a case-by-case basis.
Due to the nature of our services, we can only offer refunds in line with our T&C’s. In some circumstances however, we can offer a future service free of charge subject to the agreement of both parties.
Submit Your Drawings

Book Your Free Consultation
If you are interested in using us for this service or maybe you have a query on something related?
Feel free to contact us as we will be more than happy to help you out.
Book Today




